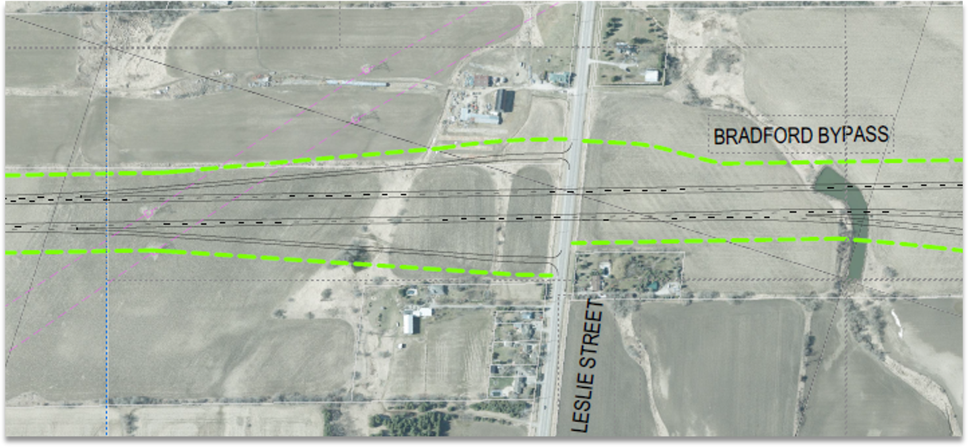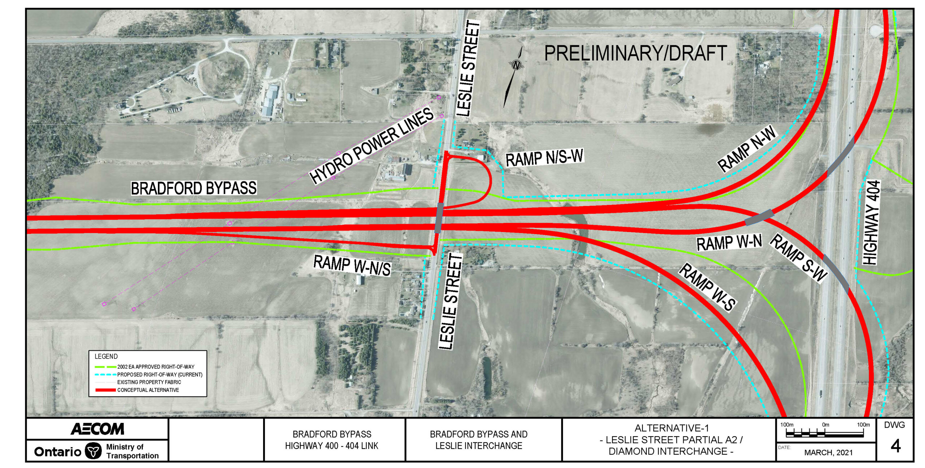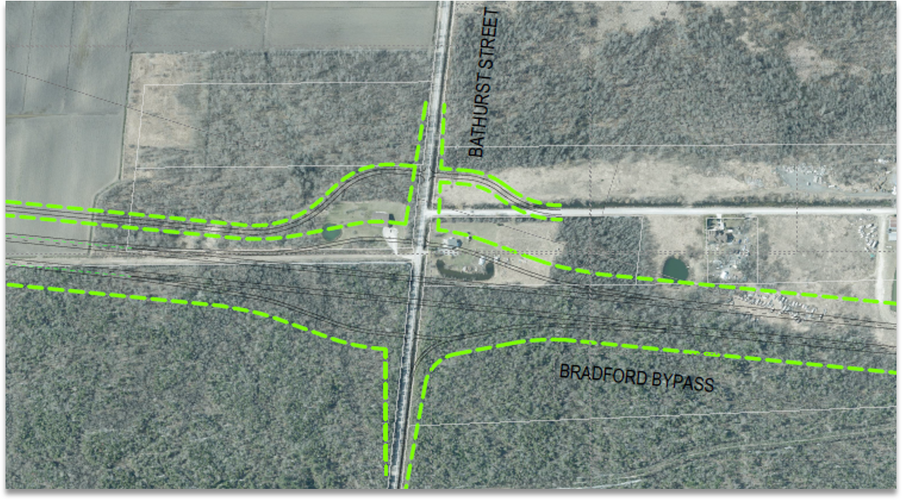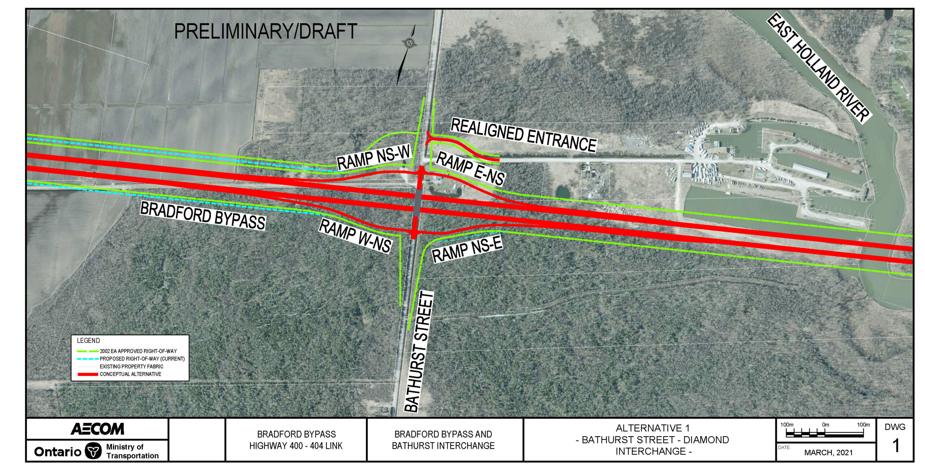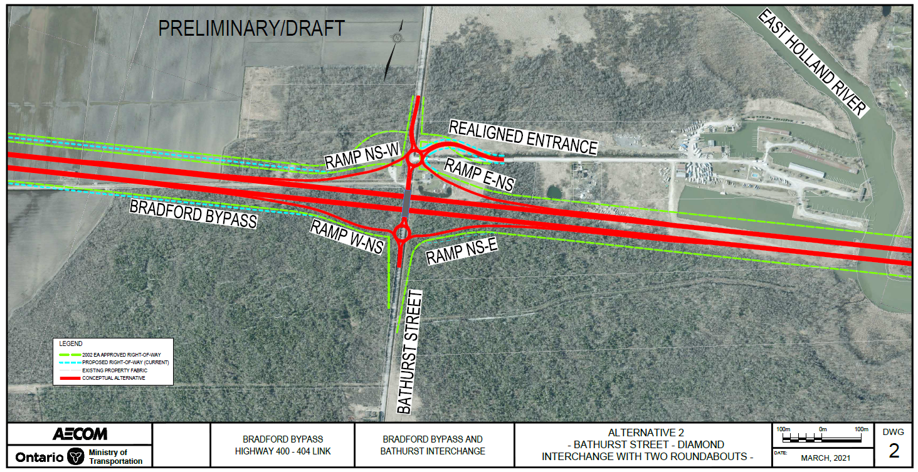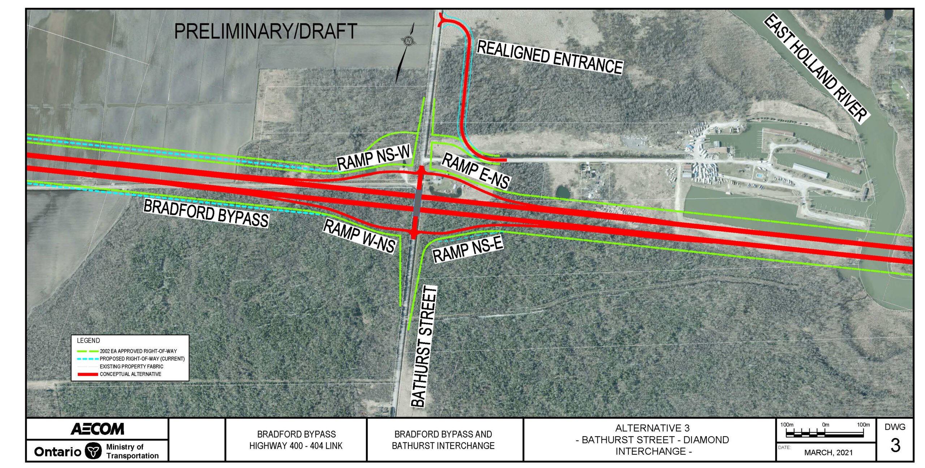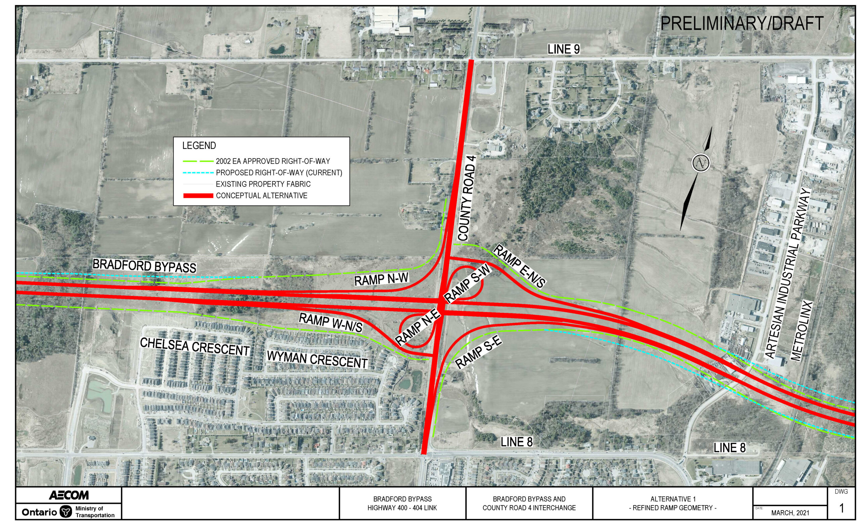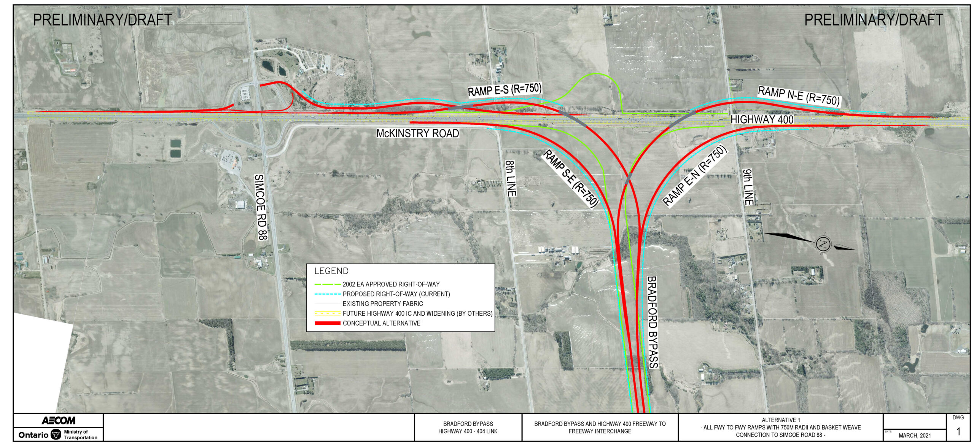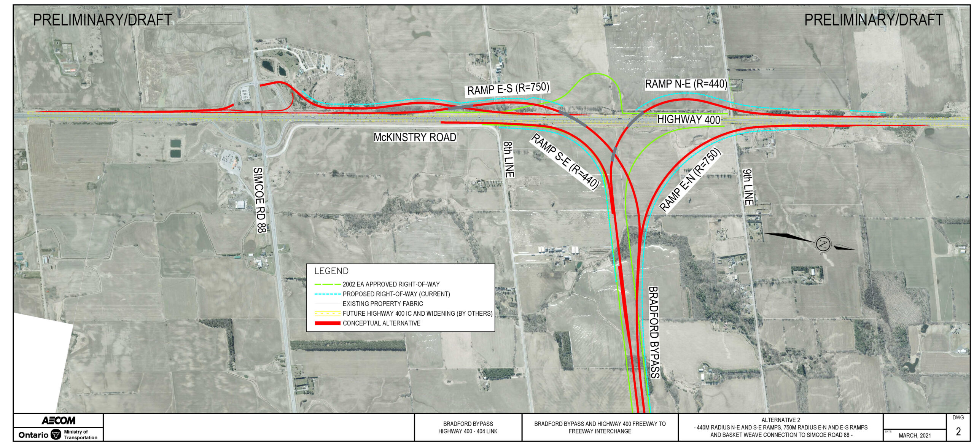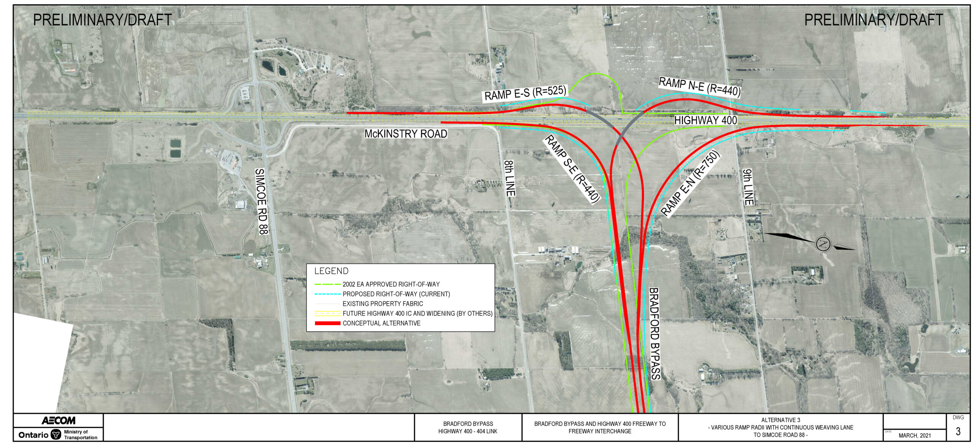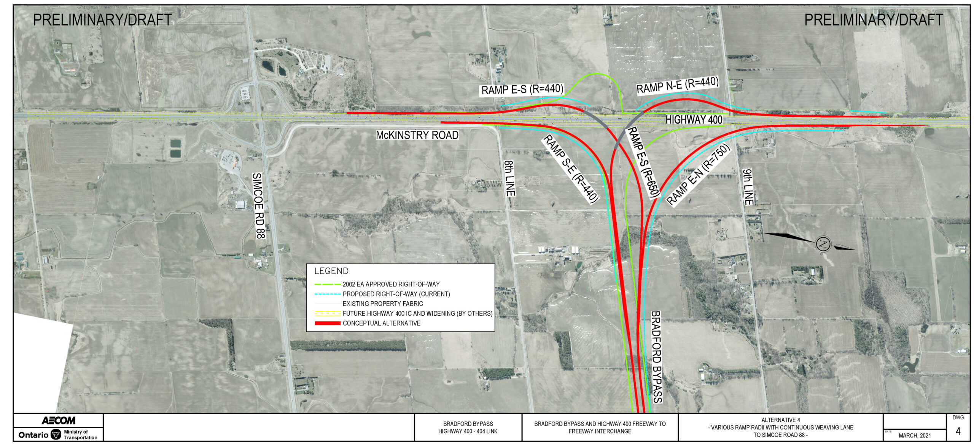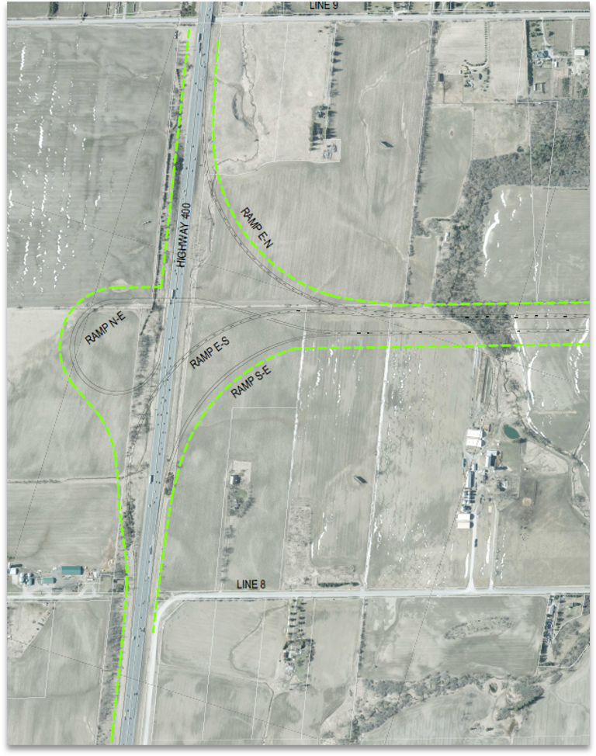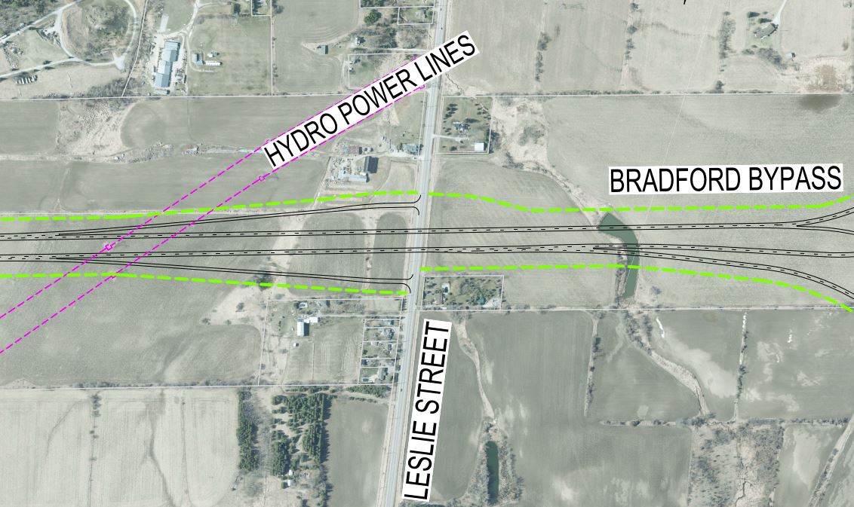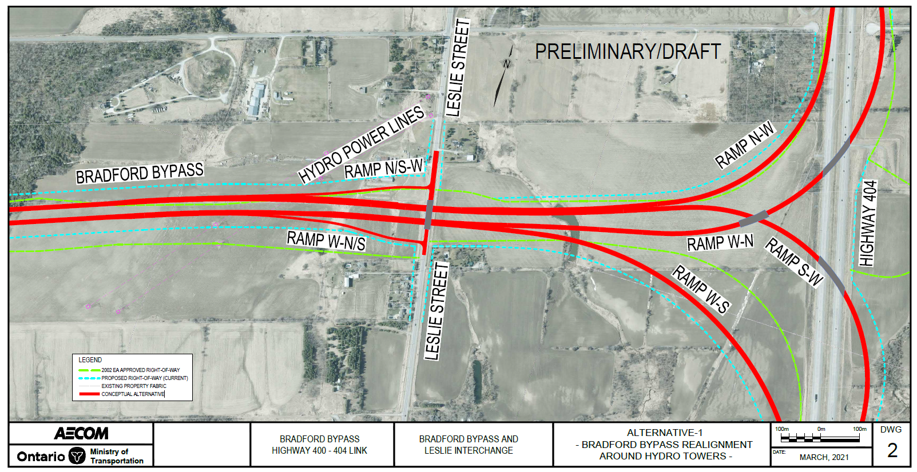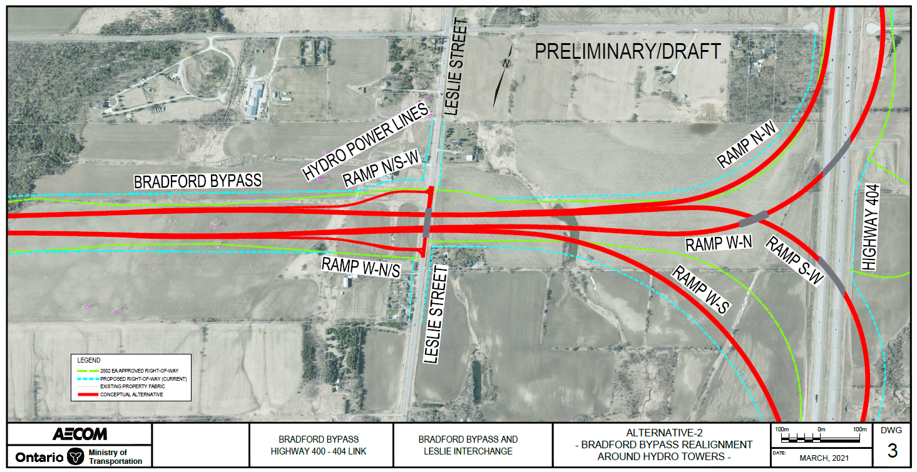Thank you for your participation
Next Steps
- Following PIC #1 we will:
- Respond to comments received during PIC #1 Comment Period (April 22, 2021 to May 6, 2021)
- Assess and evaluate various Preliminary Design Refinements and Alternatives and select the Preferred Preliminary Design Refinements/Alternatives
- Present the Preferred Preliminary Design at PIC #2 which is anticipated to be held Fall 2022
- Complete the Preliminary Design and Environmental Assessment which is anticipated Early 2023
- Prepare a Transportation Environmental Study Report (TESR) – End of 2022
- Notify and provide timing for the 30-day public and agency review period for TESR
Prepare the Preliminary Design Study and applicable Environmental Frameworks for future design stages
Contact us if you have any questions or comments.
