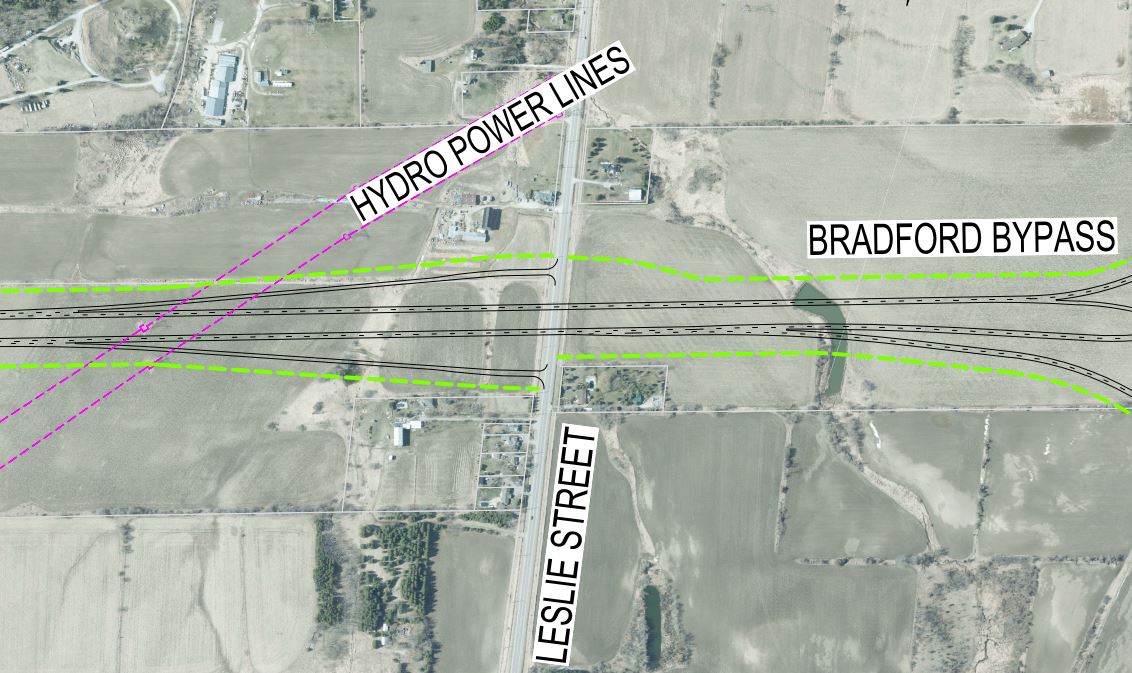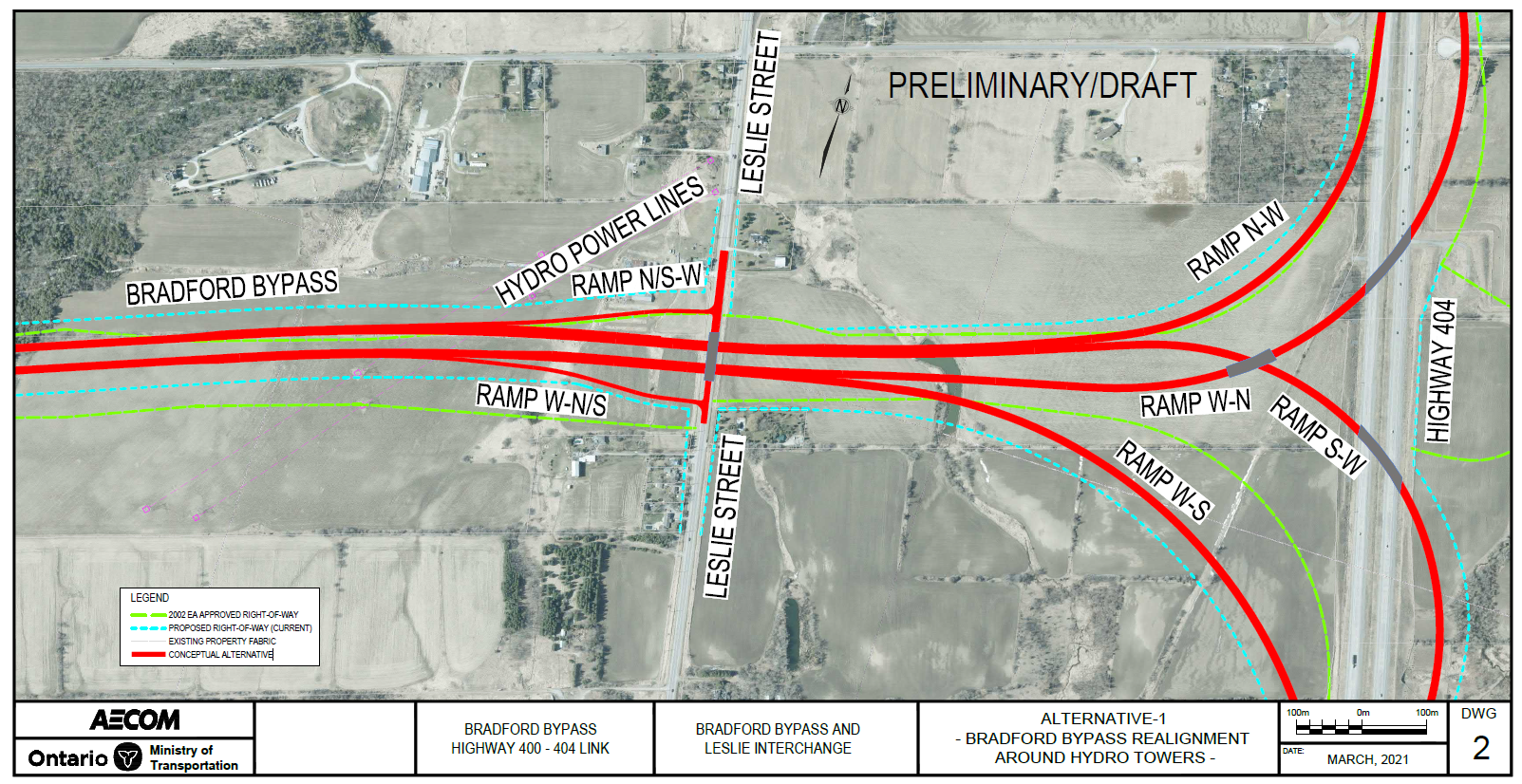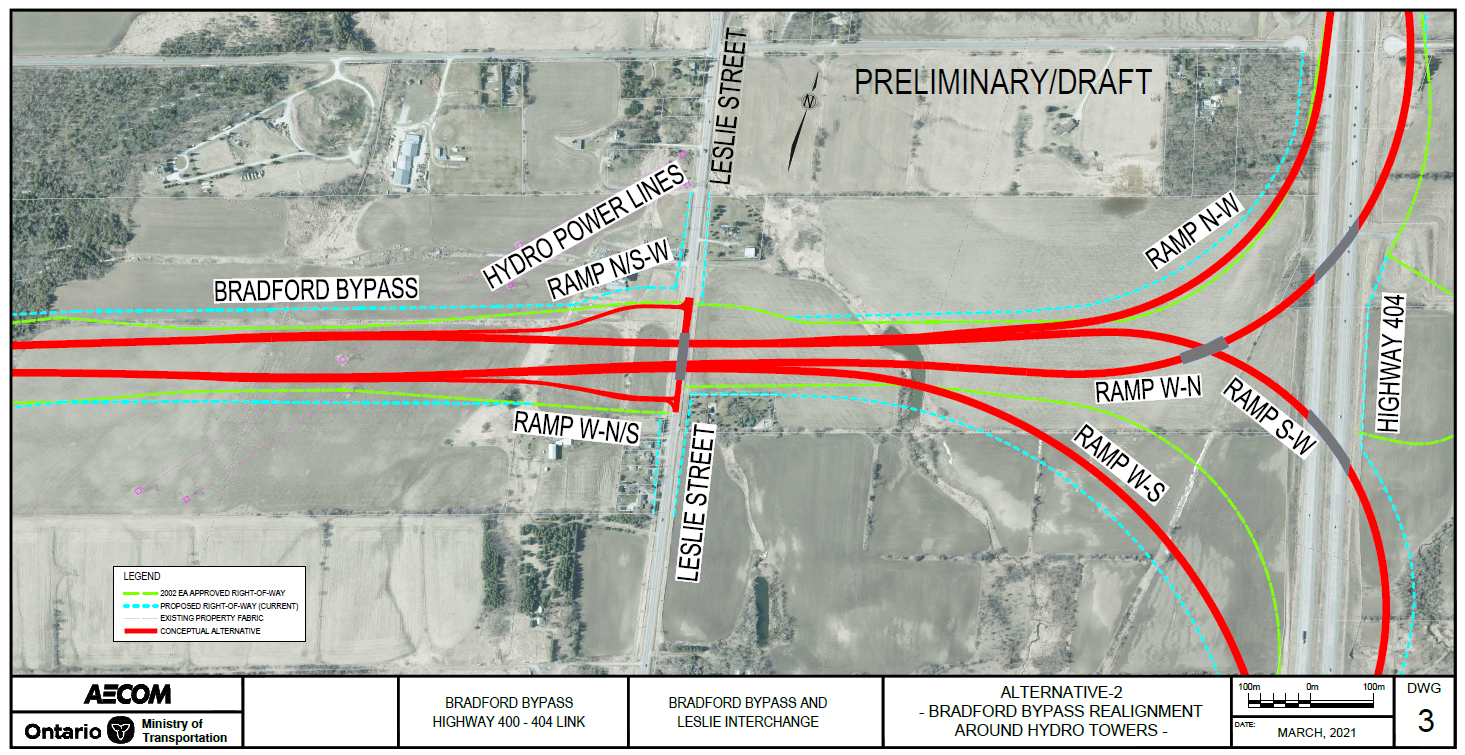2002 Approved EA Alignment
- Alignment from the 2002 Approved EA is maintained.
- Impacts to at least two existing Hydro Towers requires relocation.

Refinement Alternative 1 – Alignment Shift To The North
Realign Bradford Bypass Lanes to the North
- Gradual realignment of the Bradford Bypass approximately 50 metres to the north.
- Potentially avoids the need to relocate Hydro Towers.
- Moderate additional property impacts. Additional property beyond the 2002 Approved EA required in the northeast and northwest quadrants of the Leslie Street interchange.
Refinement Alternative 2 – Alignment Flare Around Hydro Tower
Maintain Hydro Tower in the median, and realign Bradford Bypass Lanes to the North and South
- Gradual flare of the Bradford Bypass westbound lanes to the North and eastbound lanes to the South, requiring approximately 20 metres of additional property on both sides compared to the Base Case.
- Potentially avoids the need to relocate Hydro Towers.
- Moderate property impacts. Additional property beyond the 2002 Approved EA required in the northwest and southwest quadrants of the Leslie Street interchange.
Key Considerations
Environmental
- Built Heritage (Listed Cultural Heritage Landscape north of alignment)
- Fish and Fish Habitat
- Land Use (Whitebelt)
- Surface Water (drainage, warm water watercourses east and west of hydro lines)
Transportation & Engineering
Hydro Utility Corridor Requirements
- Setback requirements from towers.
- Access to towers for maintenance.
Highway Design – Geometrics
- Current design standards to facilitate hydro utility corridor requirements.
Property Impacts
- Additional property required beyond the 2002 Approved EA.

